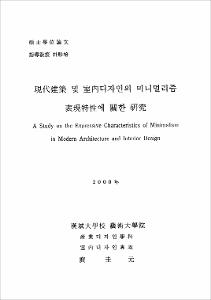現代建築 및 室內디자인의 미니멀리즘 表現特性에 關한 硏究
- Files in This Item:
-
-
Download
 000000065974.pdf
기타 데이터 / 4.74 MB / Adobe PDF
000000065974.pdf
기타 데이터 / 4.74 MB / Adobe PDF
-
Items in Repository are protected by copyright, with all rights reserved, unless otherwise indicated.
 000000065974.pdf
기타 데이터 / 4.74 MB / Adobe PDF
000000065974.pdf
기타 데이터 / 4.74 MB / Adobe PDFItems in Repository are protected by copyright, with all rights reserved, unless otherwise indicated.